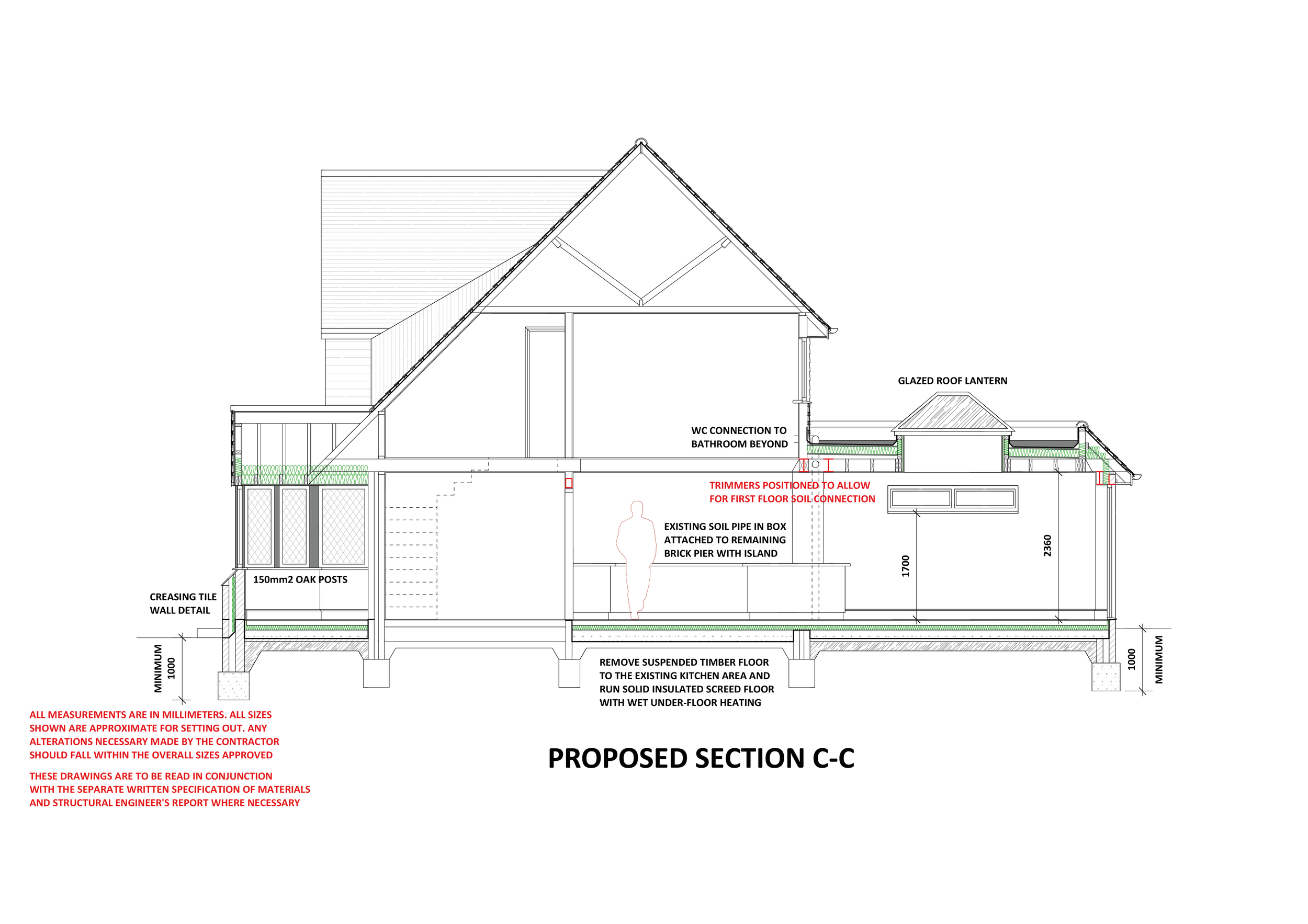A complete make over to an existing property. Before the house had just one front facing gable feature. With the space available it was possible to introduce a second front facing gable feature at an identical width. This created a sense of symmetry and balance. To complete the frontal change a feature front entrance porch was formed in oak surrounds.
To the rear there is a large single storey extension with two skylights. The extension was opened-up to the existing area forming a very large open-plan kitchen and dining area. The property also received improvements to the thermal efficiency, adding insulation to the walls and roof areas. Above to the side there’s a fully vaulted ceiling master bedroom, walk through wardrobe and en-suite bathroom. Under which there’s a very useful utility and study area. The resulting alterations have completely changed the functionality of the building for its owners.
After
Before
After
Before
After
Floor Plan Before/After
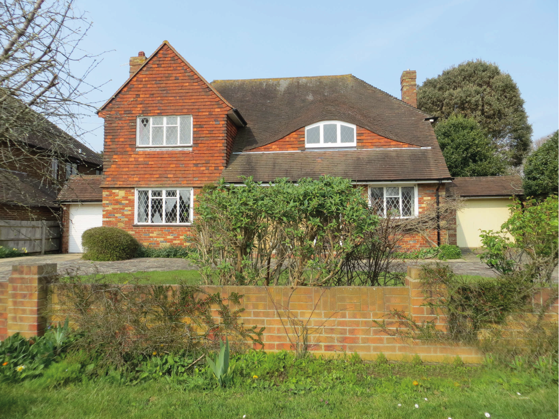
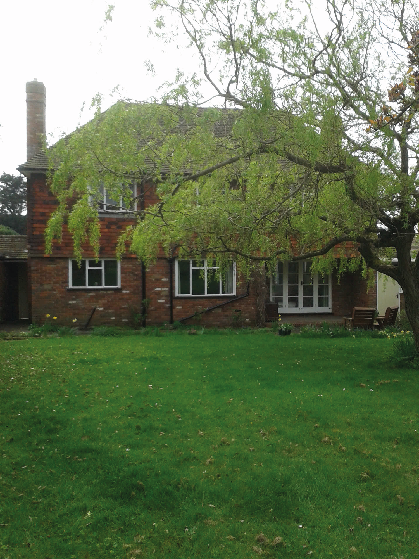
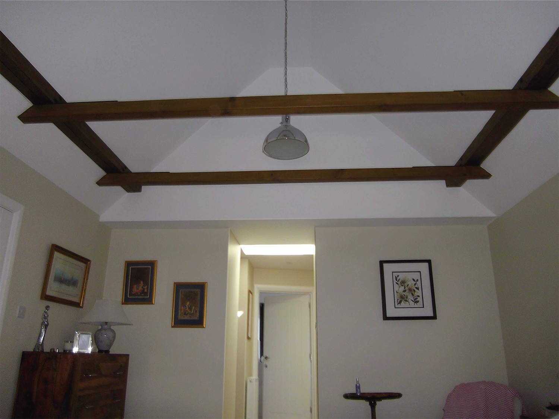
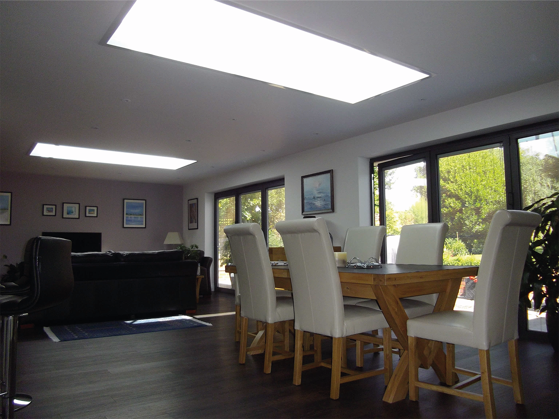
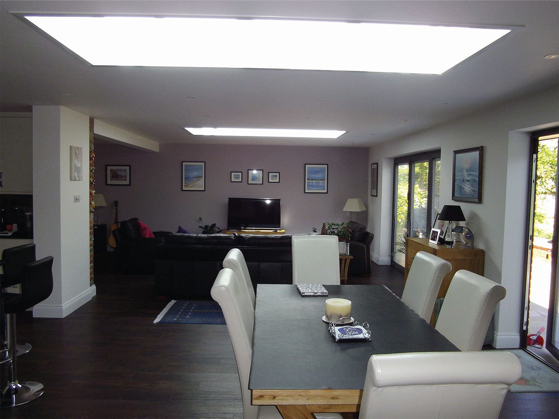
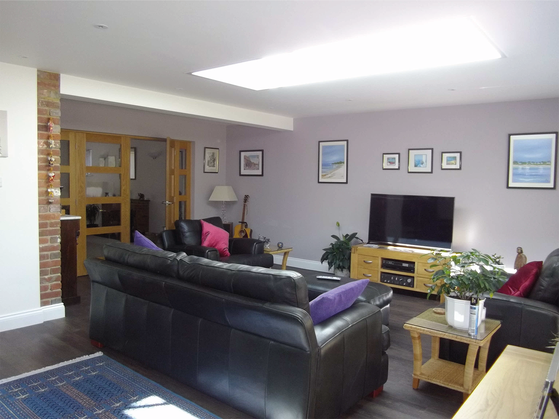
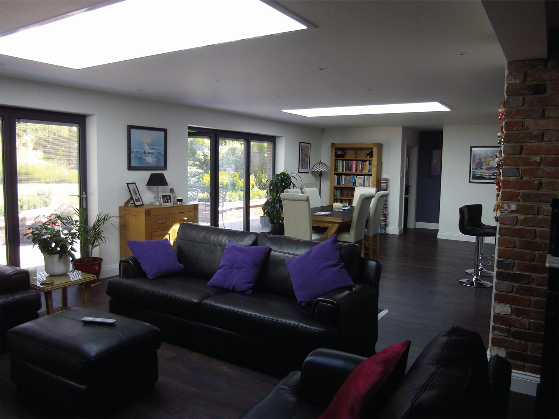
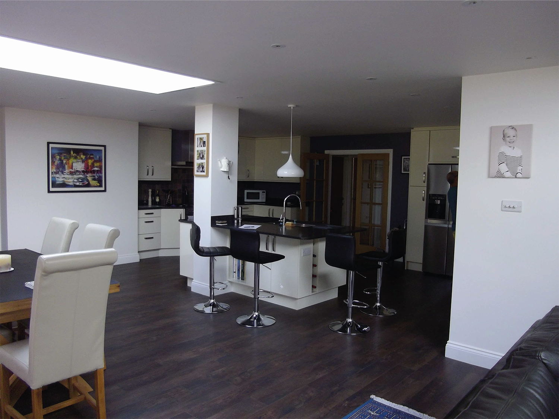
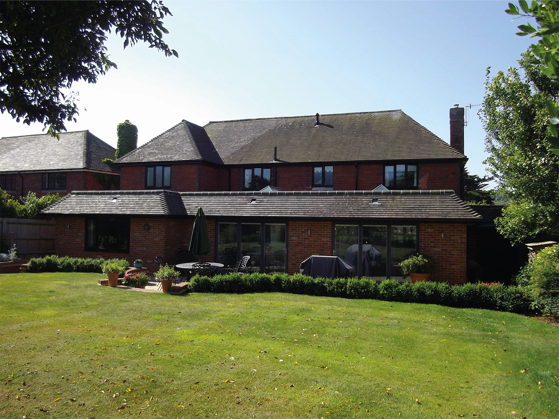
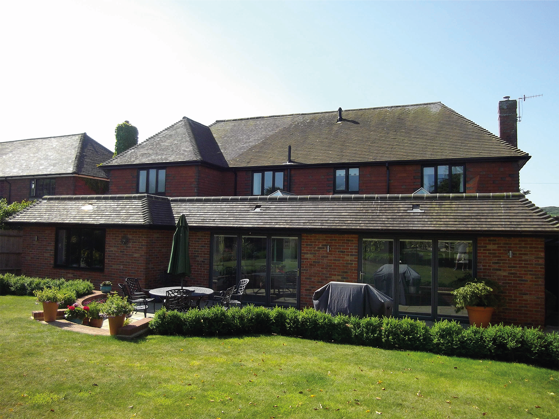
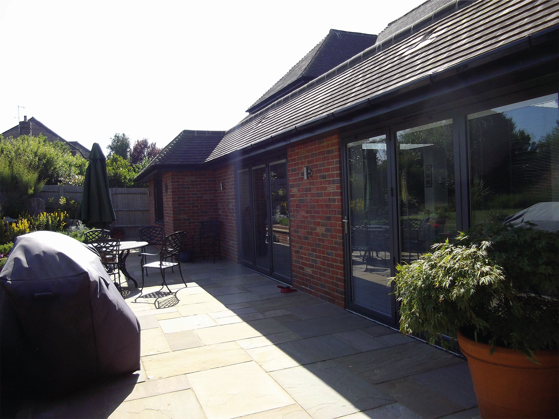
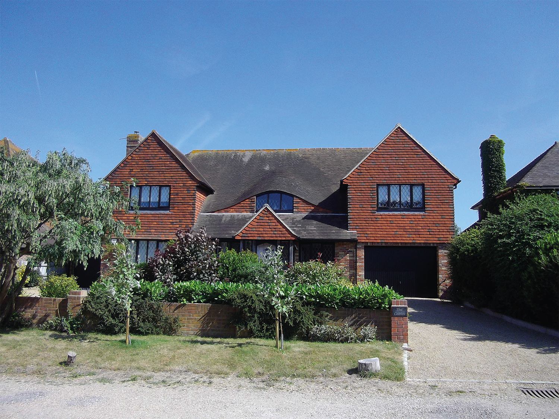
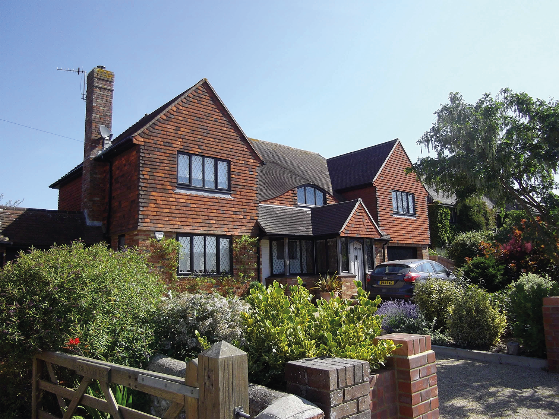
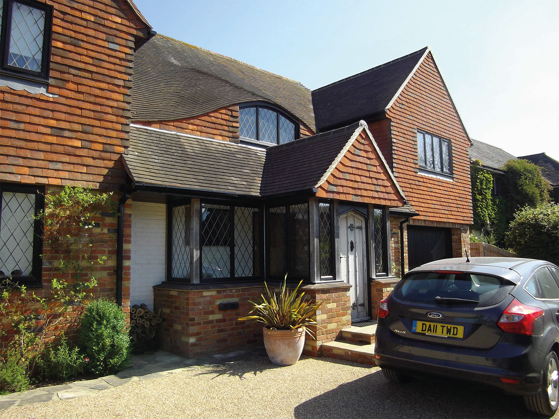
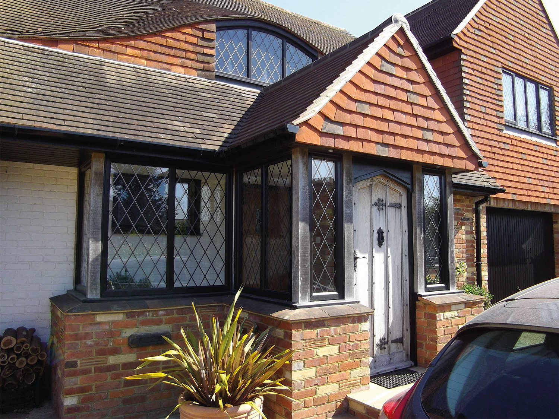
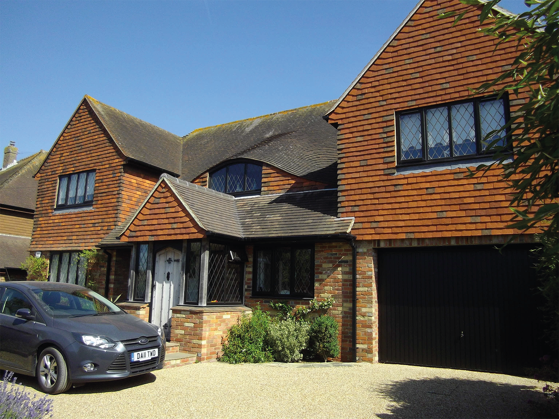
“My career in offshore energy upstream project developments and construction established an appreciation of accurate CAD design drawings and good specifications. My retirement house development project required the same. Darren and his team provided an excellent timely architectural design service that enabled achieving both planning and building control approvals on target. Our builder appreciated the accurate CAD drawings, which are based on accurate existing building dimensional and construction surveys, and the detailed specifications for the refurbishing and new build work. ”



