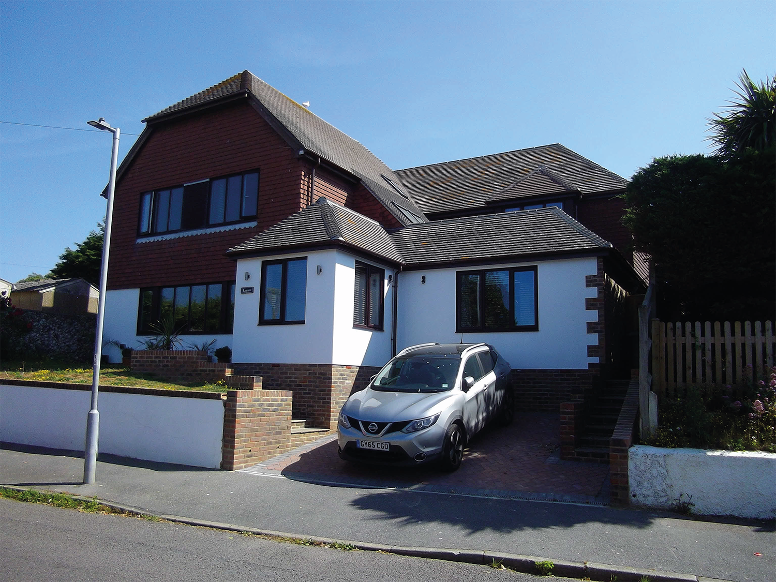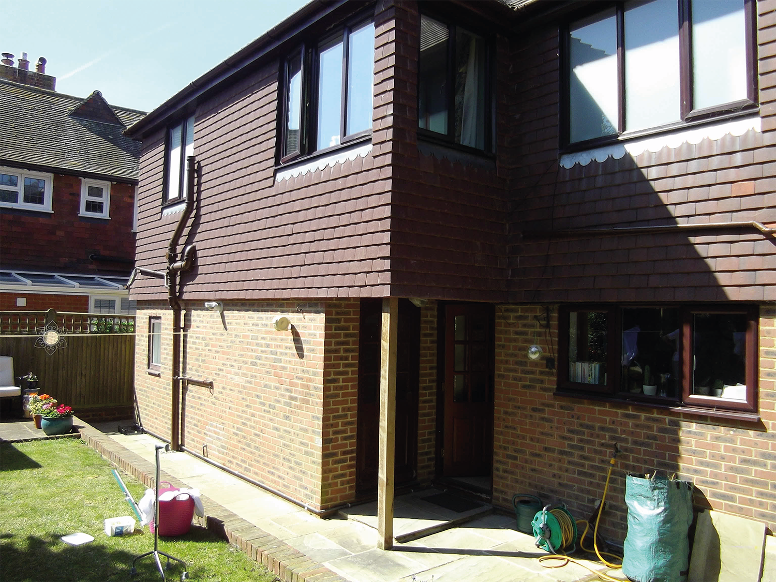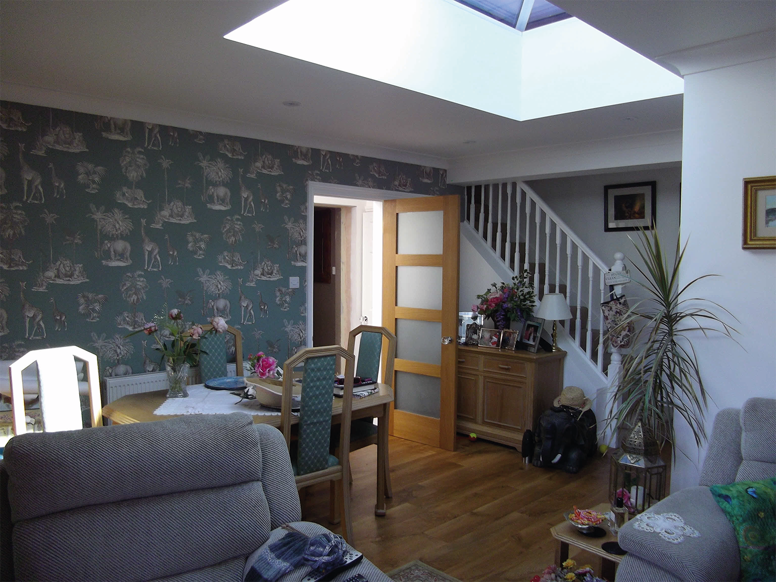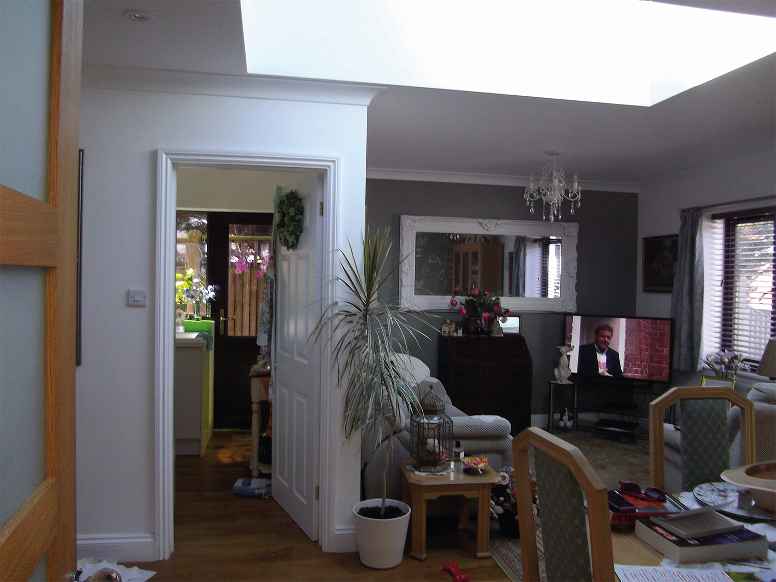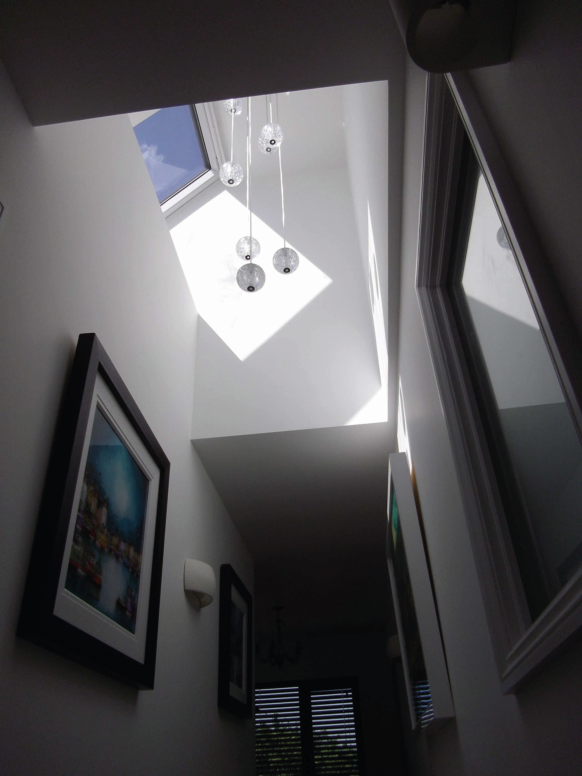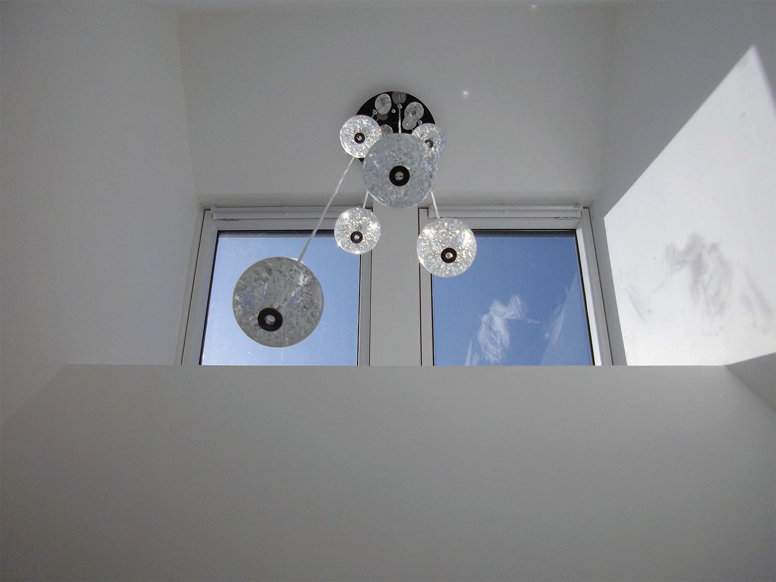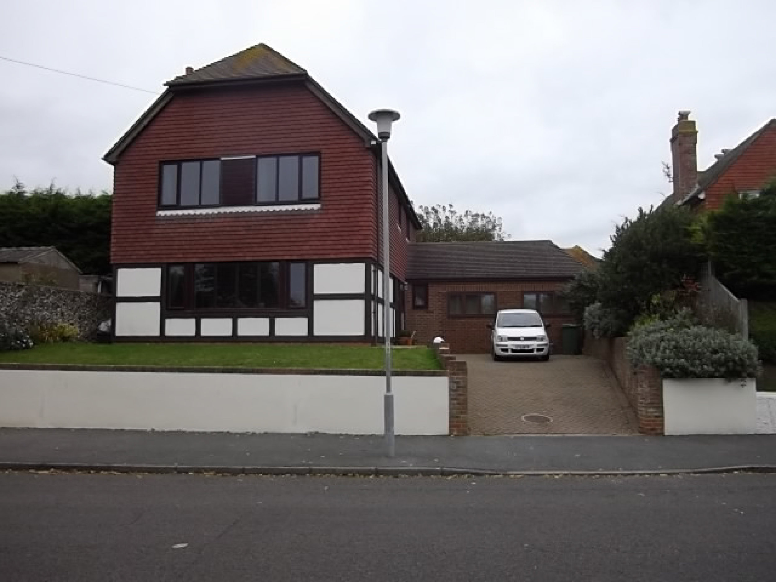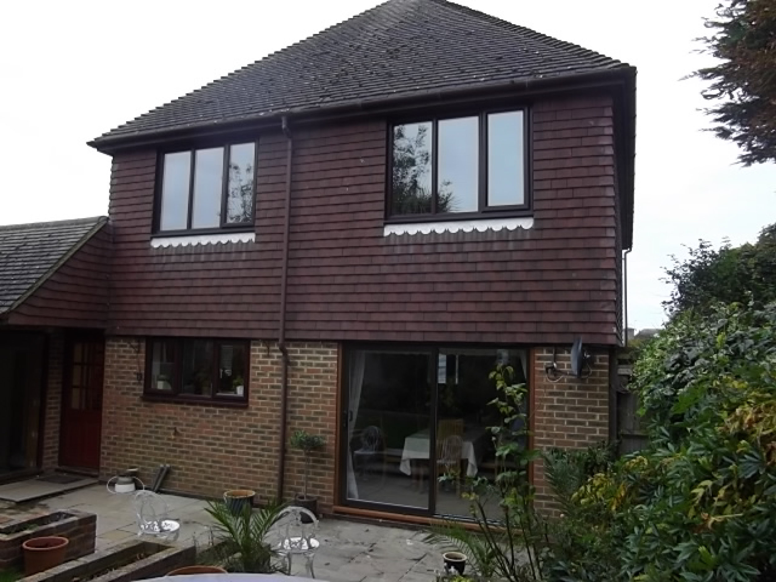A two storey side extension, built mostly over the existing garage area forming an annexe. The proposed extension has enabled the home owner to have their mother live with them with complete independence, whilst at the same time having social links to the main property at ground and first floor level. Within there is an independent staircase leading to a very generous first floor bedroom and en-suite area over the existing garage. At ground floor level there is an independent sitting area and separate kitchen. The existing front entrance to the property was extended through a corridor leading to a new feature front entrance porch, where high-level roof windows have been installed to the vaulted ceiling.
After
After
Before
After
